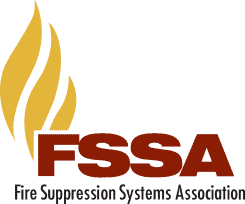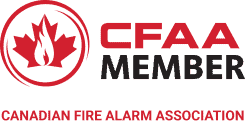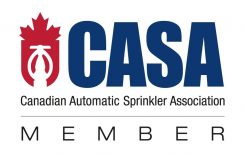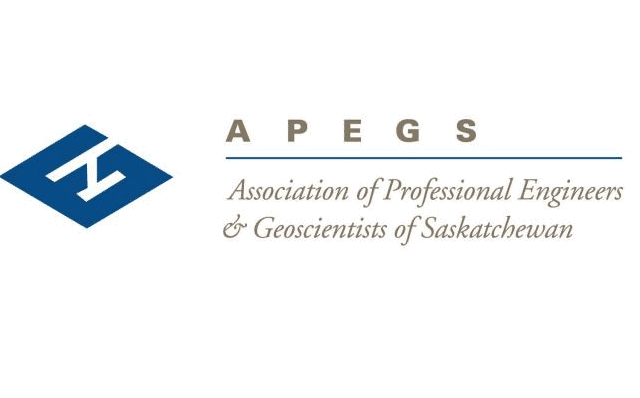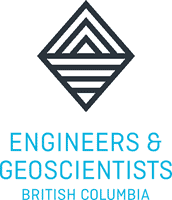Working within a great design team, your work will help the company adequately meet our clients’ expectations and guarantee them the security of their fire systems.
You will be mainly responsible for designing automatic fire sprinkler systems and preparing drawings in accordance with the requirements of current codes. Among other things, your responsibilities will be to :
- Prepare drawings considering architectural, structural and mechanical plans using AutoCAD, Revit and HydraCAD systems;
- Reproduce and draw sketches, drawings and plans;
- Arrange sprinklers on the drawings in accordance with current standards;
- Verify drawings in accordance with the established procedure;
- BIM coordination and project modeling;
- Participate in project meetings with project managers & other trades for project coordination;
- Order material based on the coordinated drawings by using HydraList;
- Proceed to field surveys for installation drawings.
